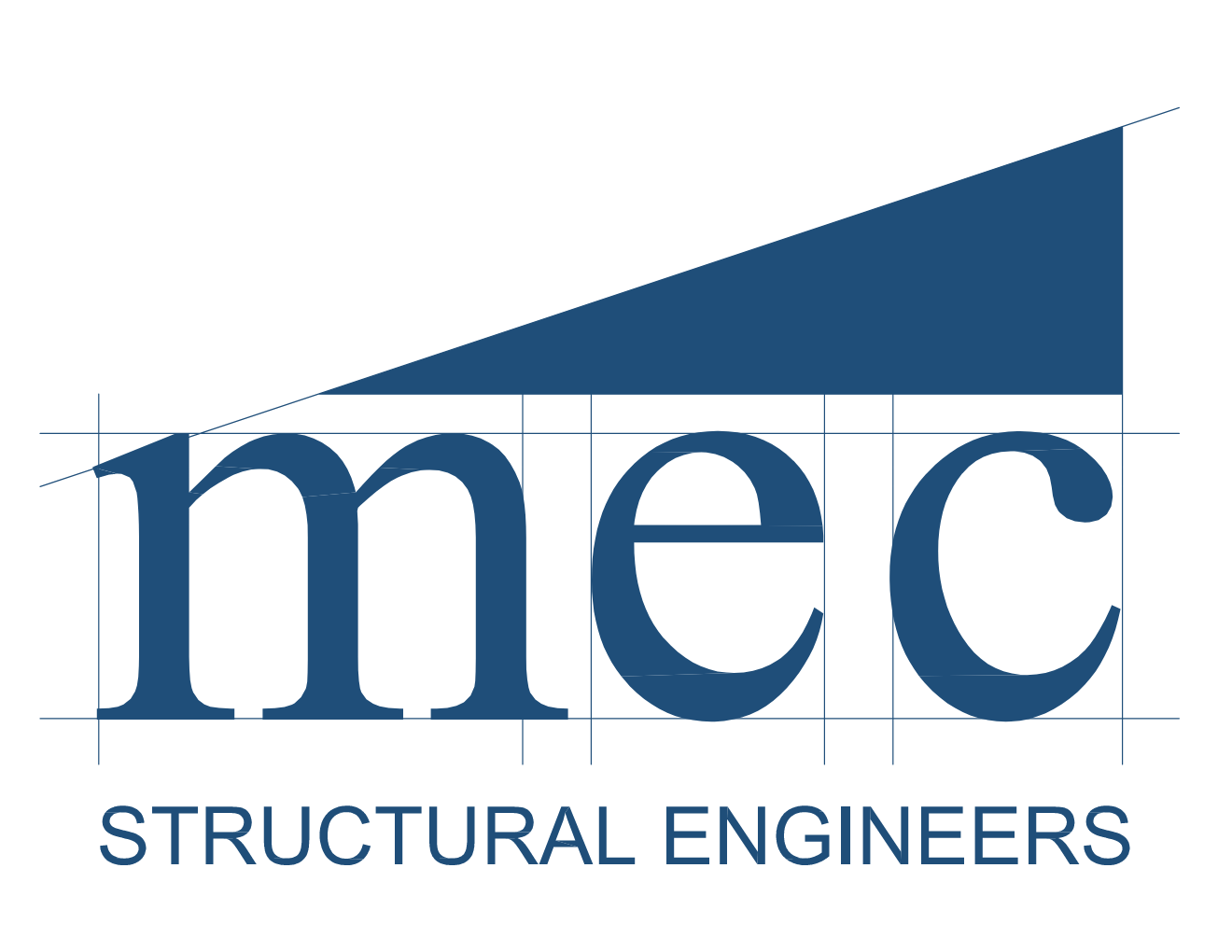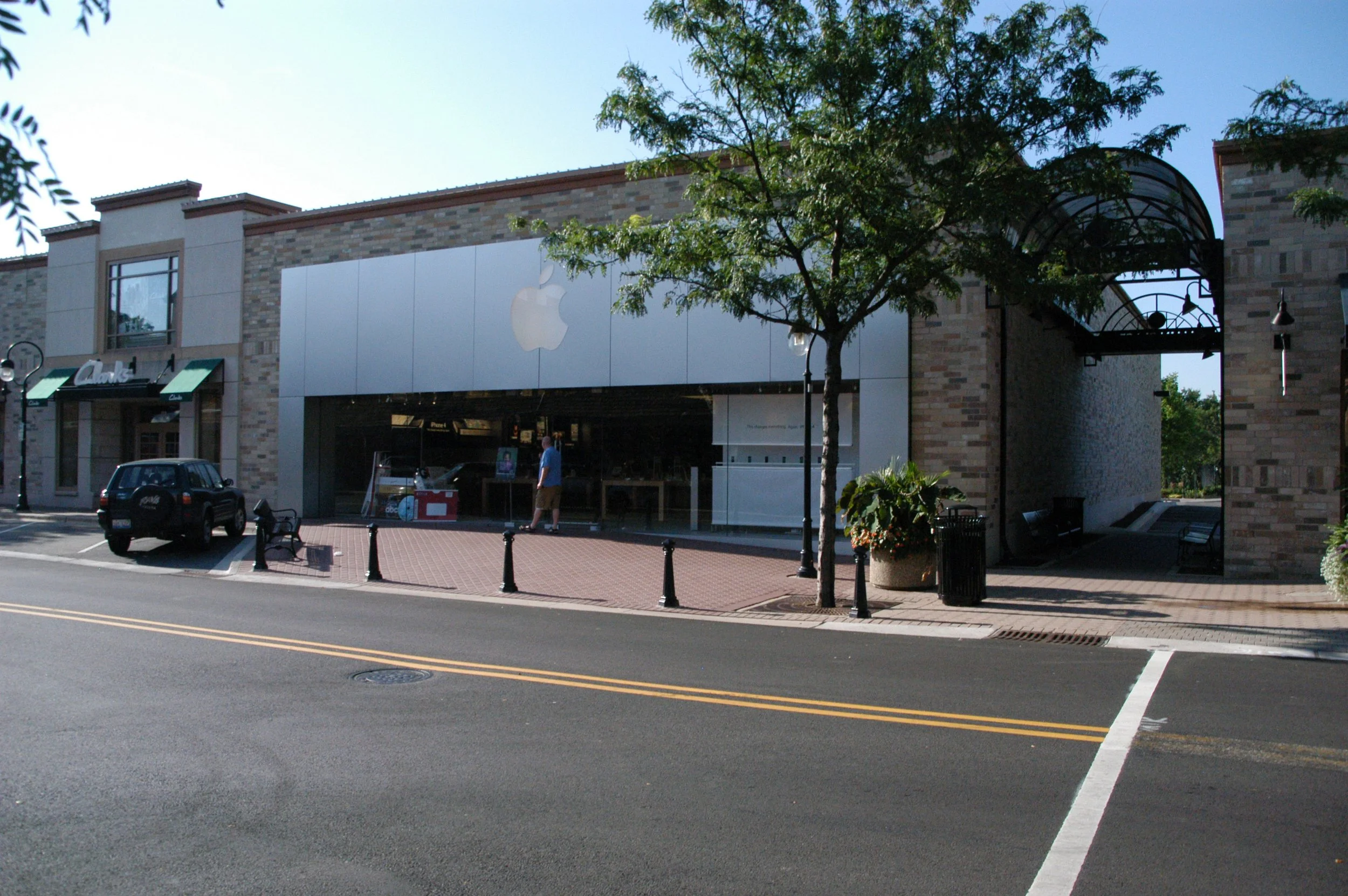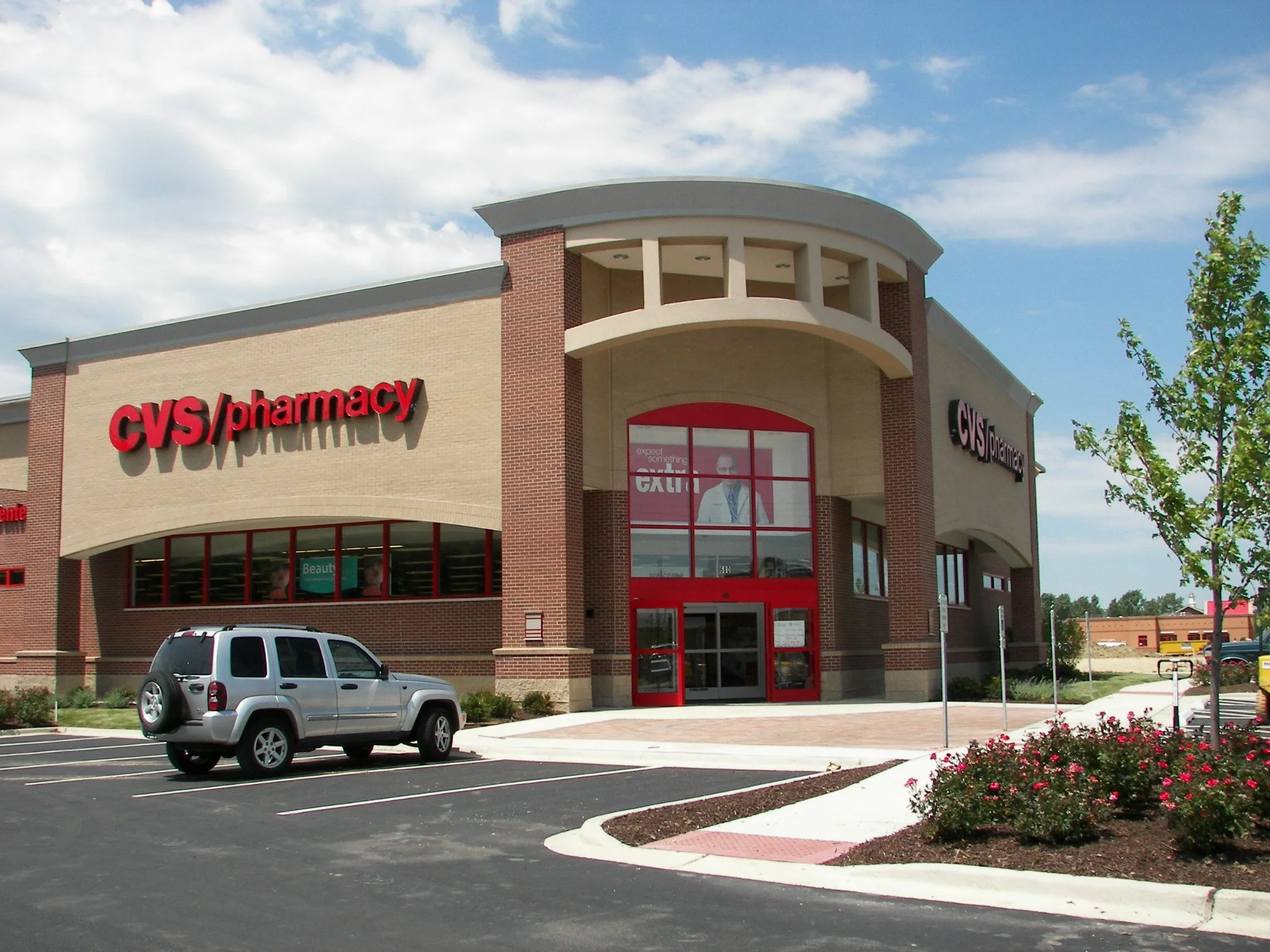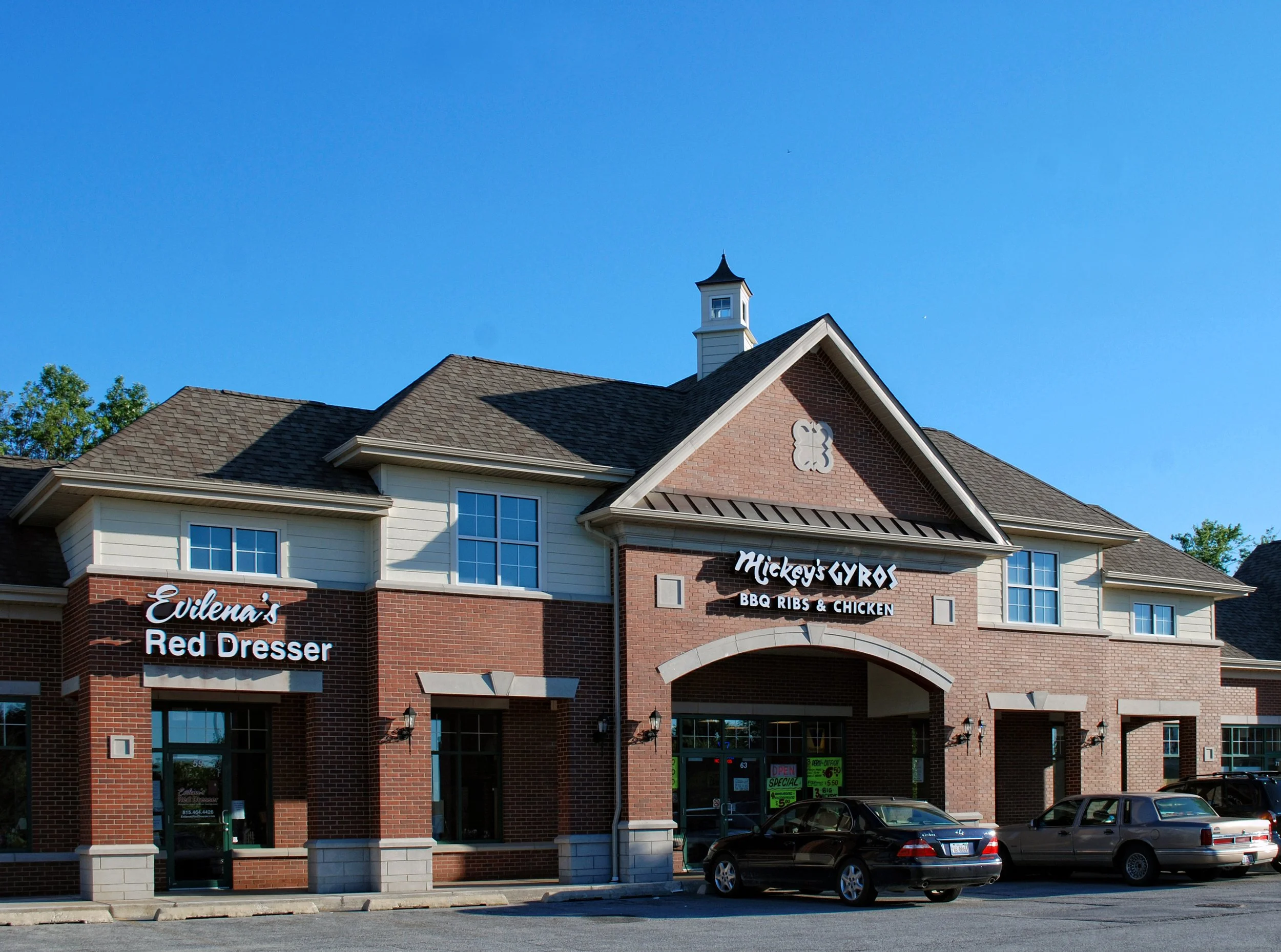Commercial & Retail
Medinah Shriners Center
A 48,000 square foot center for the Medinah Shriners including a 10,000 square feet of banquet space, meeting rooms, offices and members’ lounge. The project featured an impressive cupola with dome and a monumental porte-cochere.
Main Street Promenade
A mixed-use development constructed in multiple phases over the course of 19 years. The total area exceeding 270,000 square feet. Multiple challenges beyond nearly two decades of construction include interfacing with existing historic structures and a pedestrian bridge spanning over Main Street connecting multiple phases of construction.













