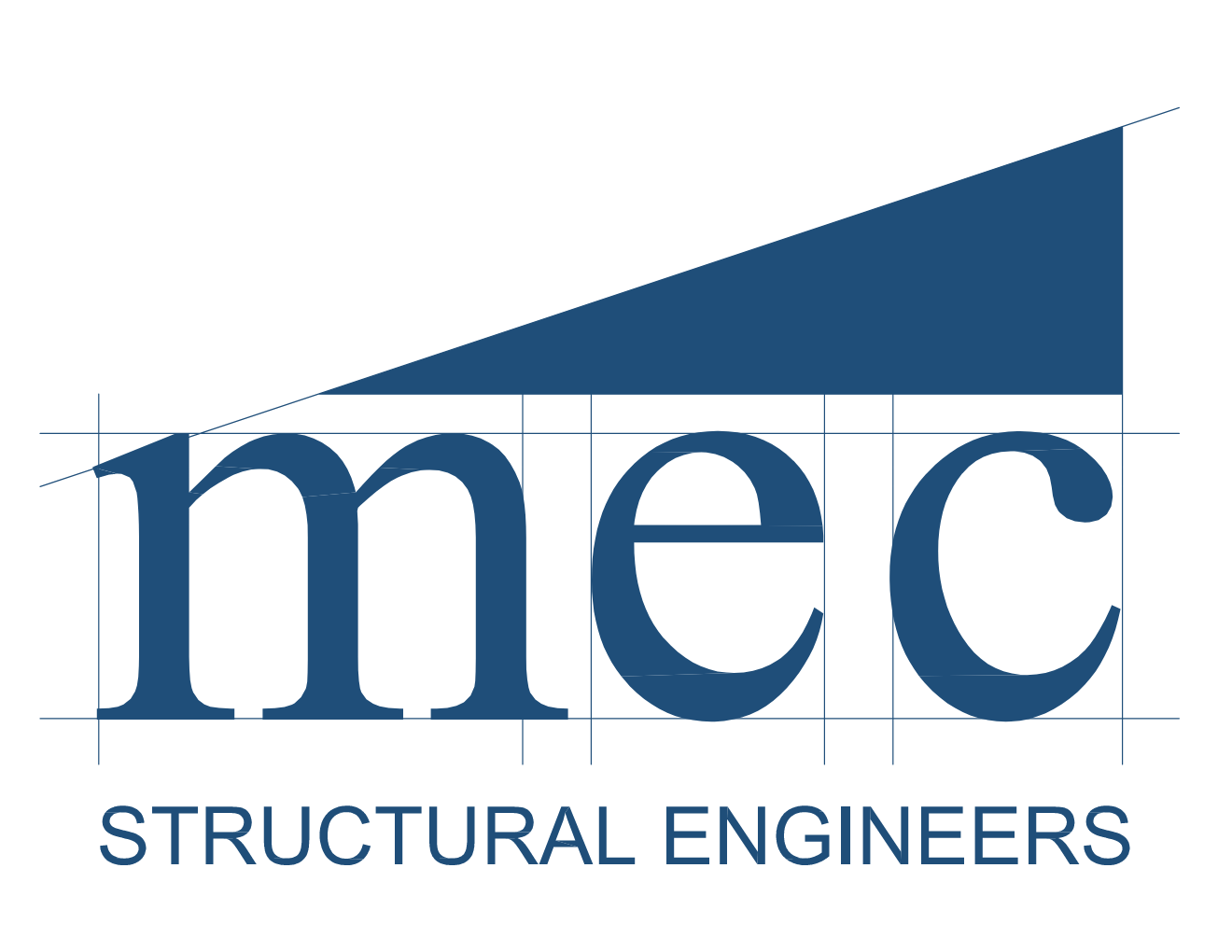Careers
-
Requirements:
3+ years of work-related experience or specialized training in Autodesk Revit Structure
Solid working knowledge of current Autodesk Revit and AutoCAD software
Understanding of construction and construction practices
Ability to read and understand engineering and architectural drawings
Strong written and verbal communication skills
Ability to work overtime as projects require
Responsibilities:
Create 3D models for use in analysis and documentation
Document and annotate 2D plans, sections, and details generated from 3D models
Draft 2D plans, sections, and details for CAD-based projects
Coordinate models and workflow between members of the design team
Contribute to project-specific QA/QC efforts
Work as a member of BIM team, reporting to a BIM Manager
-
Requirements:
Bachelor’s degree in Structural or Architectural Engineering, Master’s degree preferred.
A minimum of 8 years of design experience in reinforced concrete, structural steel, masonry, and wood.
Experience in the structural design and detailing of low-rise, commercial, residential, institutional, and healthcare facilities.
Professional registration (PE or SE)
Proficient AutoCAD skills. Familiarity with Revit Structure a plus.
Excellent written and verbal communication skills.
Proven ability to manage multiple projects and meet deadlines.
Proficiency design software such as RAM, TEDDS, RISA, ADAPT, etc.
Responsibilities:
Structural Engineering in various materials: concrete, steel, masonry, wood, etc.
Slab and floor system design, column design, wall design, foundation design, etc.
Lateral analysis and design
Coordination with CAD and BIM department
Coordination of drawings with other disciplines (Architects, Mechanical Engineers, etc.)
Responses to RFI’s
Reviewing shop drawings
Site observations
Attending project meetings
-
Requirements:
Bachelor’s degree in Structural or Architectural Engineering, Master’s degree preferred.
Experience in the structural design and detailing of low-rise, commercial, residential, institutional, and healthcare facilities.
Proficient AutoCAD skills. Familiarity with Revit Structure a plus.
Excellent written and verbal communication skills.
Proven ability to handle multiple projects and meet deadlines.
Proficiency design software such as RAM, TEDDS, RISA, ADAPT, etc.
Responsibilities:
Structural Engineering in various materials: concrete, steel, masonry, wood, etc.
Slab and floor system design, column design, wall design, foundation design, etc.
Lateral analysis and design
Coordination with CAD and BIM department
Coordination of drawings with other disciplines (Architects, Mechanical Engineers, etc.)
Responses to RFI’s
Reviewing shop drawings
Site observations
Attending project meetings


