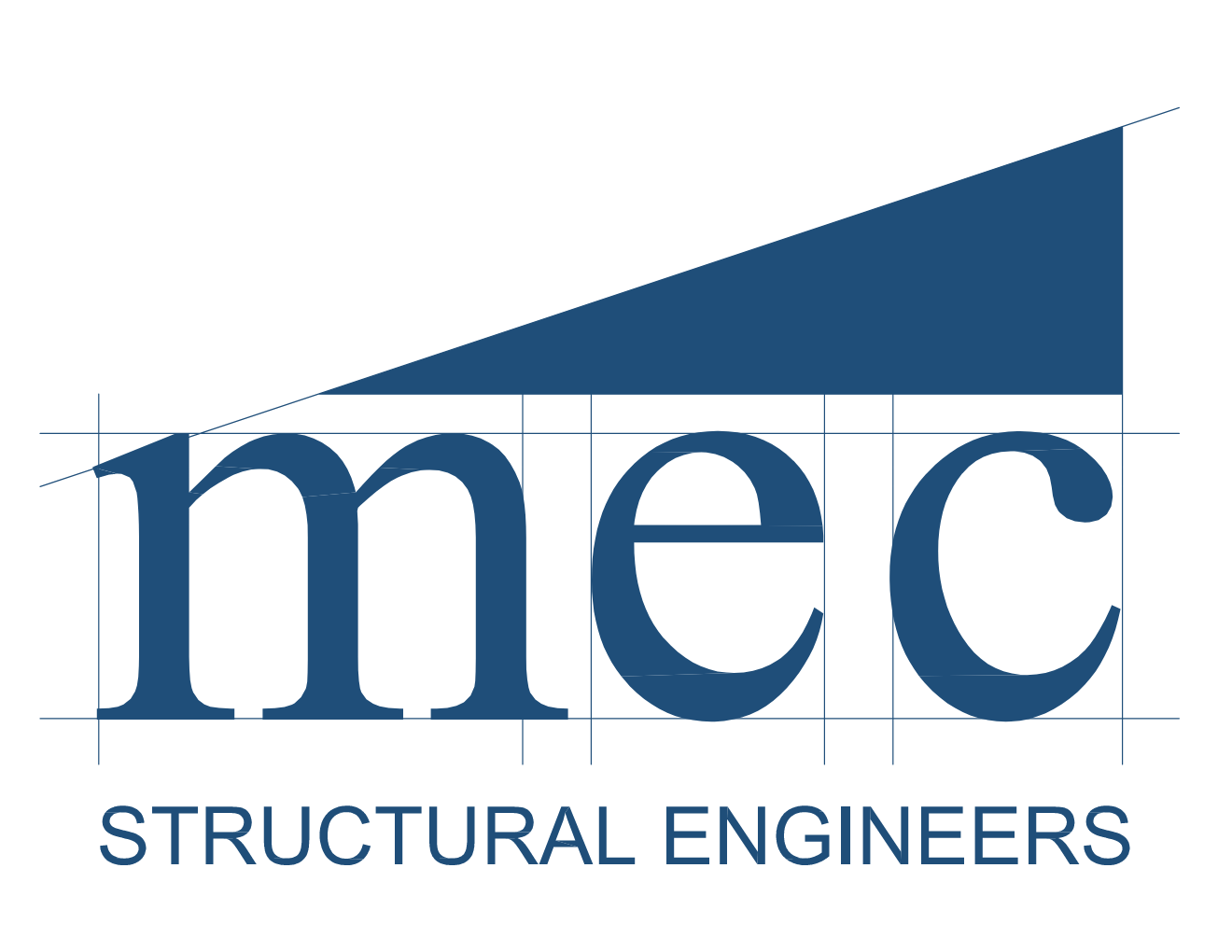Careers
-
Requirements:
3+ years of work-related experience or specialized training in Autodesk Revit Structure
Solid working knowledge of current Autodesk Revit and AutoCAD software
Understanding of construction and construction practices
Ability to read and understand engineering and architectural drawings
Strong written and verbal communication skills
Ability to work overtime as projects require
Responsibilities:
Create 3D models for use in analysis and documentation
Document and annotate 2D plans, sections, and details generated from 3D models
Draft 2D plans, sections, and details for CAD-based projects
Coordinate models and workflow between members of the design team
Contribute to project-specific QA/QC efforts
Work as a member of BIM team, reporting to a BIM Manager
-
Requirements:
Bachelor’s degree in Structural or Architectural Engineering, Master’s degree preferred.
A minimum of 8 years of design experience in reinforced concrete, structural steel, masonry, and wood.
Experience in the structural design and detailing of low-rise, commercial, residential, institutional, and healthcare facilities.
Professional registration (PE or SE)
Proficient AutoCAD skills. Familiarity with Revit Structure a plus.
Excellent written and verbal communication skills.
Proven ability to manage multiple projects and meet deadlines.
Proficiency design software such as RAM, TEDDS, RISA, ADAPT, etc.
Responsibilities:
Structural Engineering in various materials: concrete, steel, masonry, wood, etc.
Slab and floor system design, column design, wall design, foundation design, etc.
Lateral analysis and design
Coordination with CAD and BIM department
Coordination of drawings with other disciplines (Architects, Mechanical Engineers, etc.)
Responses to RFI’s
Reviewing shop drawings
Site observations
Attending project meetings
-
Requirements:
Bachelor’s degree in Structural or Architectural Engineering, Master’s degree preferred.
Experience in the structural design and detailing of low-rise, commercial, residential, institutional, and healthcare facilities.
Proficient AutoCAD skills. Familiarity with Revit Structure a plus.
Excellent written and verbal communication skills.
Proven ability to handle multiple projects and meet deadlines.
Proficiency design software such as RAM, TEDDS, RISA, ADAPT, etc.
Responsibilities:
Structural Engineering in various materials: concrete, steel, masonry, wood, etc.
Slab and floor system design, column design, wall design, foundation design, etc.
Lateral analysis and design
Coordination with CAD and BIM department
Coordination of drawings with other disciplines (Architects, Mechanical Engineers, etc.)
Responses to RFI’s
Reviewing shop drawings
Site observations
Attending project meetings
-
Requirements:
BSCE required, MSCE structural engineer preferred.
Experience designing precast and prestressed concrete members and structural systems is preferred, but can also be taught to capable candidates.
Responsibilities:
Analyze and design precast and prestressed members, connections, and structural systems for expected design loads and product handling loads.
Communicate ideas, concepts, and designs to other engineers and drafters.
Troubleshoot plant and field issues.
Coordinate with design teams and clients.
Oversee, engineer, and produce precast shop drawings suitable for permit, production, and construction.
-
Requirements:
AutoCAD proficient required, Revit-capable preferred.
Minimum 5 years of experience detailing precast and prestressed concrete erection and fabrication drawings.
Previous checking experience required.
Responsibilities:
Check precast layout drawings and fabrication drawings for accuracy and constructability.
Check quantities and bill of materials.
Coordinate with the design team and precast plant personnel.
Troubleshoot plant and field issues.
Release precast shop drawings for permit, production, and construction.


