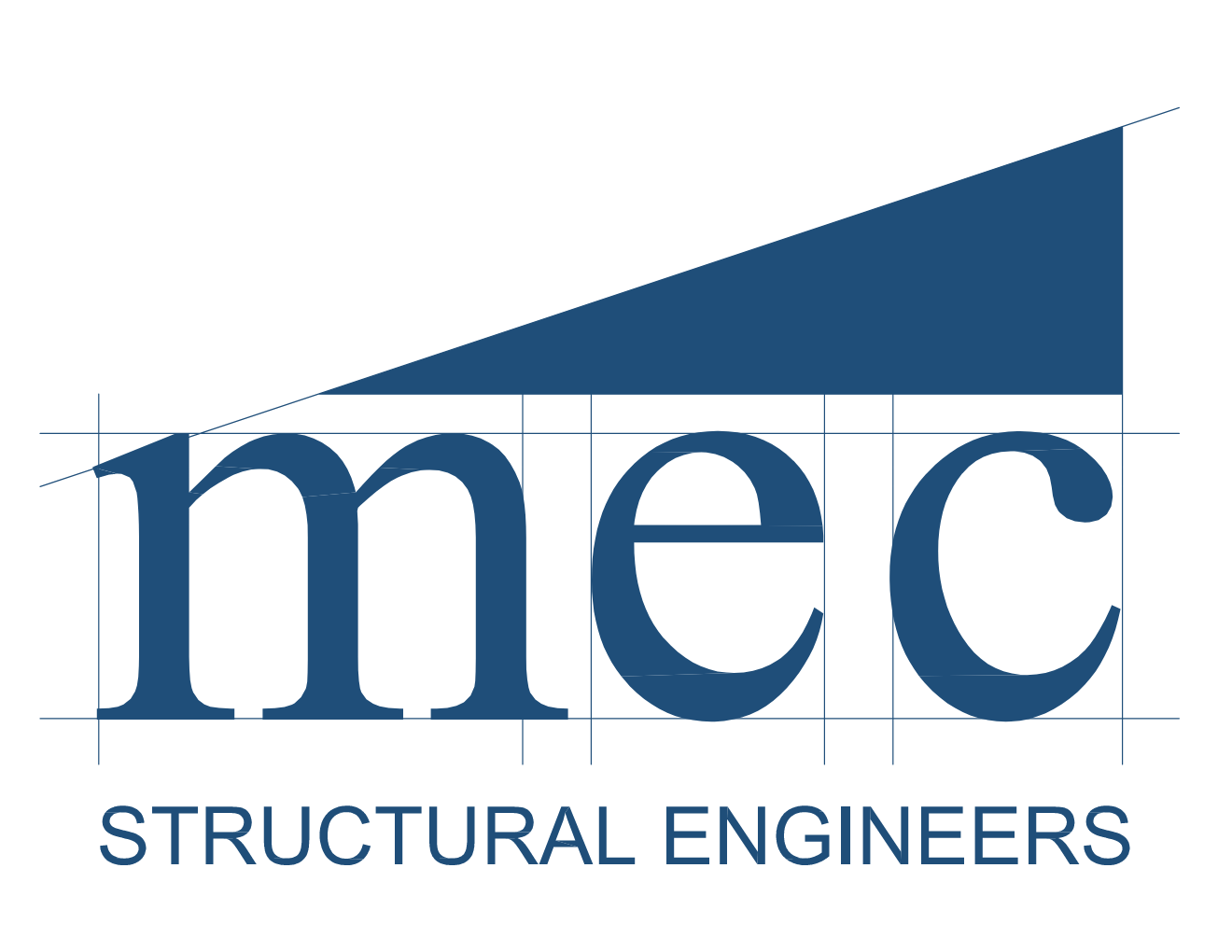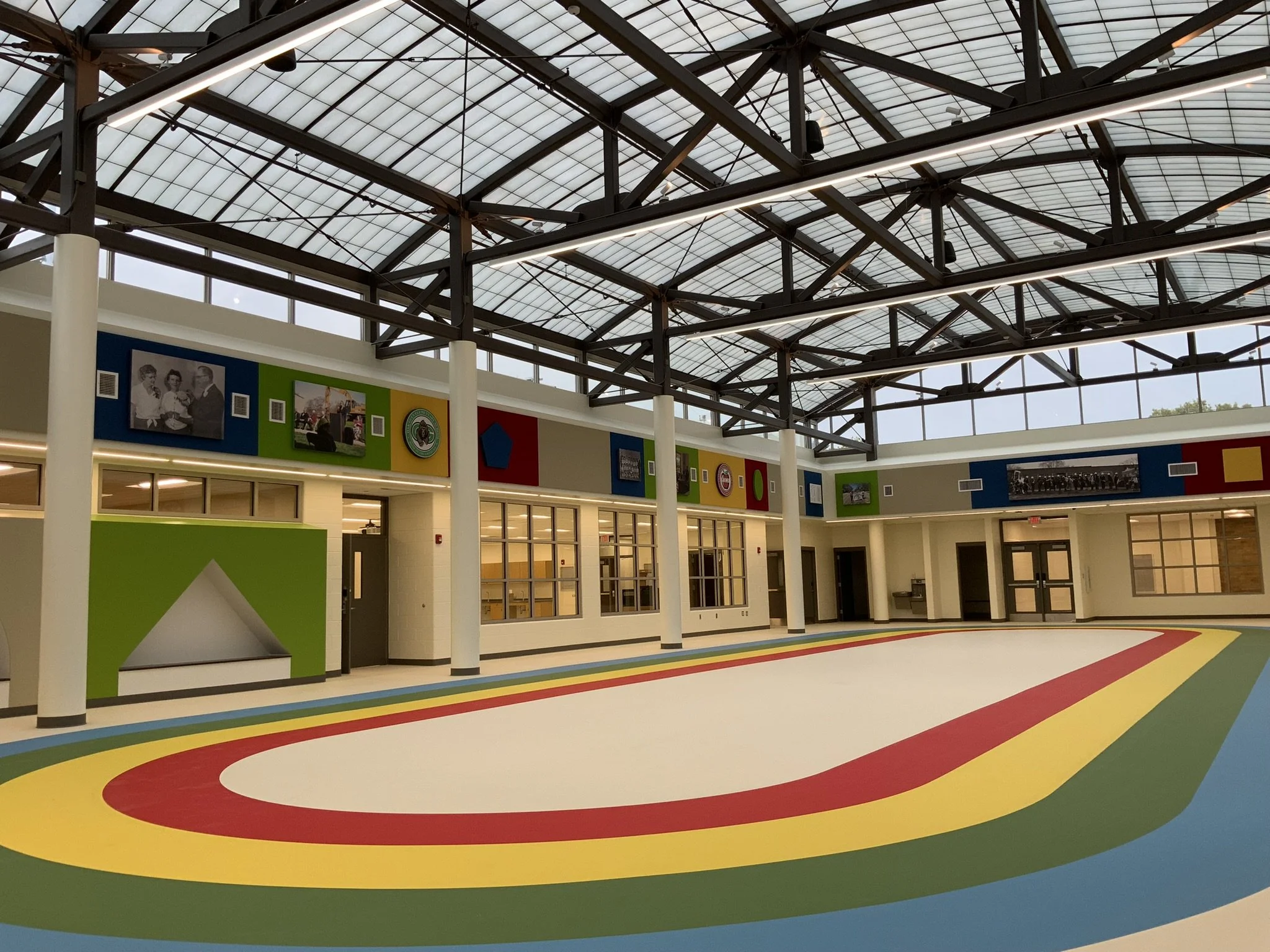Education
Morton West Freshman Center
A 80,500 square foot two-story steel framed addition featuring a radiused cafeteria wing and two-story open lobby space with castellated roof beams and a monumental staircase.
Oak Park River Forest High School Addition
The demolition of an existing one-story cafeteria and three stories of classrooms made way for the construction of the new three-story 40,000 square foot addition housing the new south cafeteria and a two-floor student resource center with learning stair. Brick veneer with cold-formed metal framing wrap the composite steel framed floors and a bar joist roof designed for future solar arrays. Steel moment resisting frames provide lateral stability. The new basement required underpinning the adjacent slab-on-grade structures.










