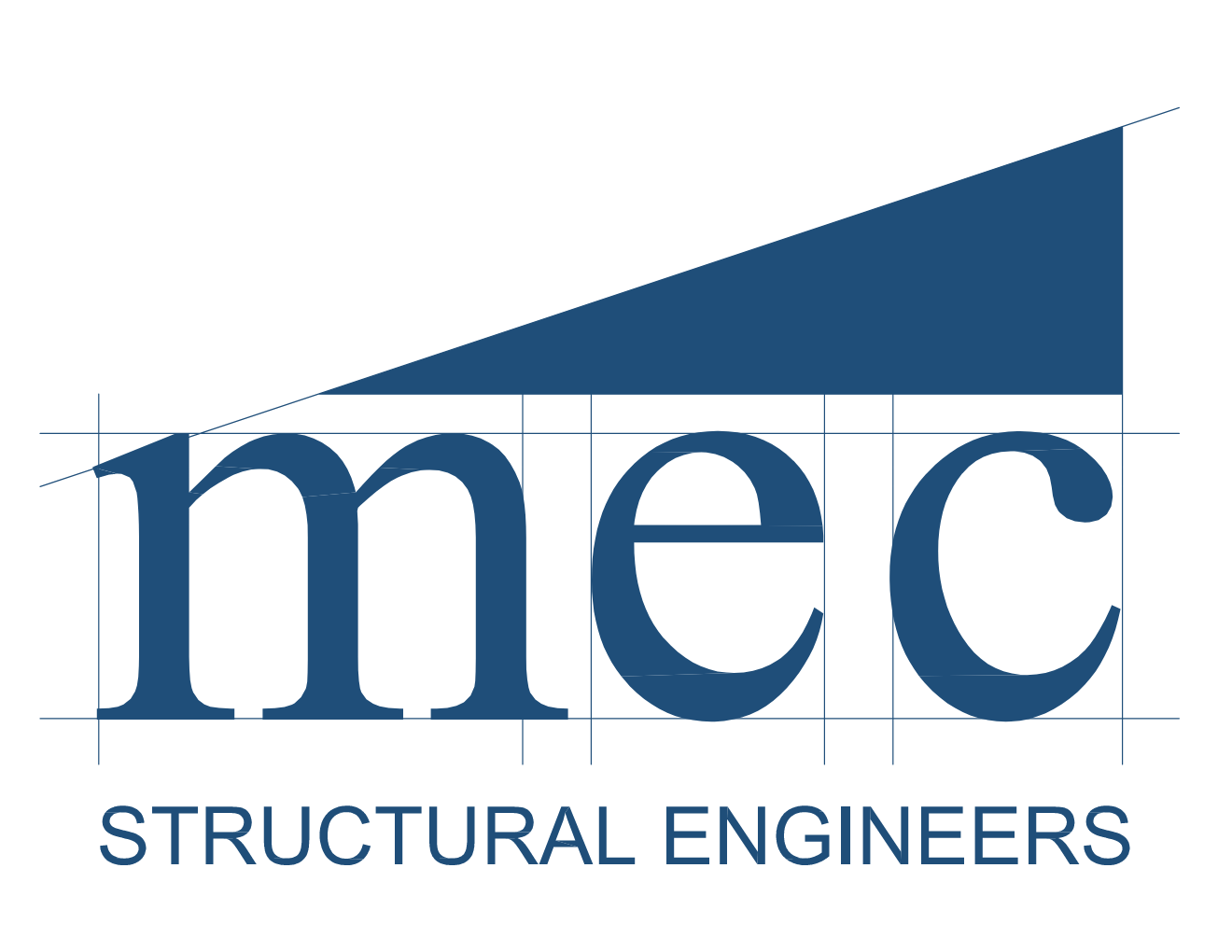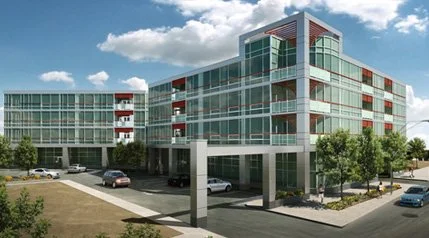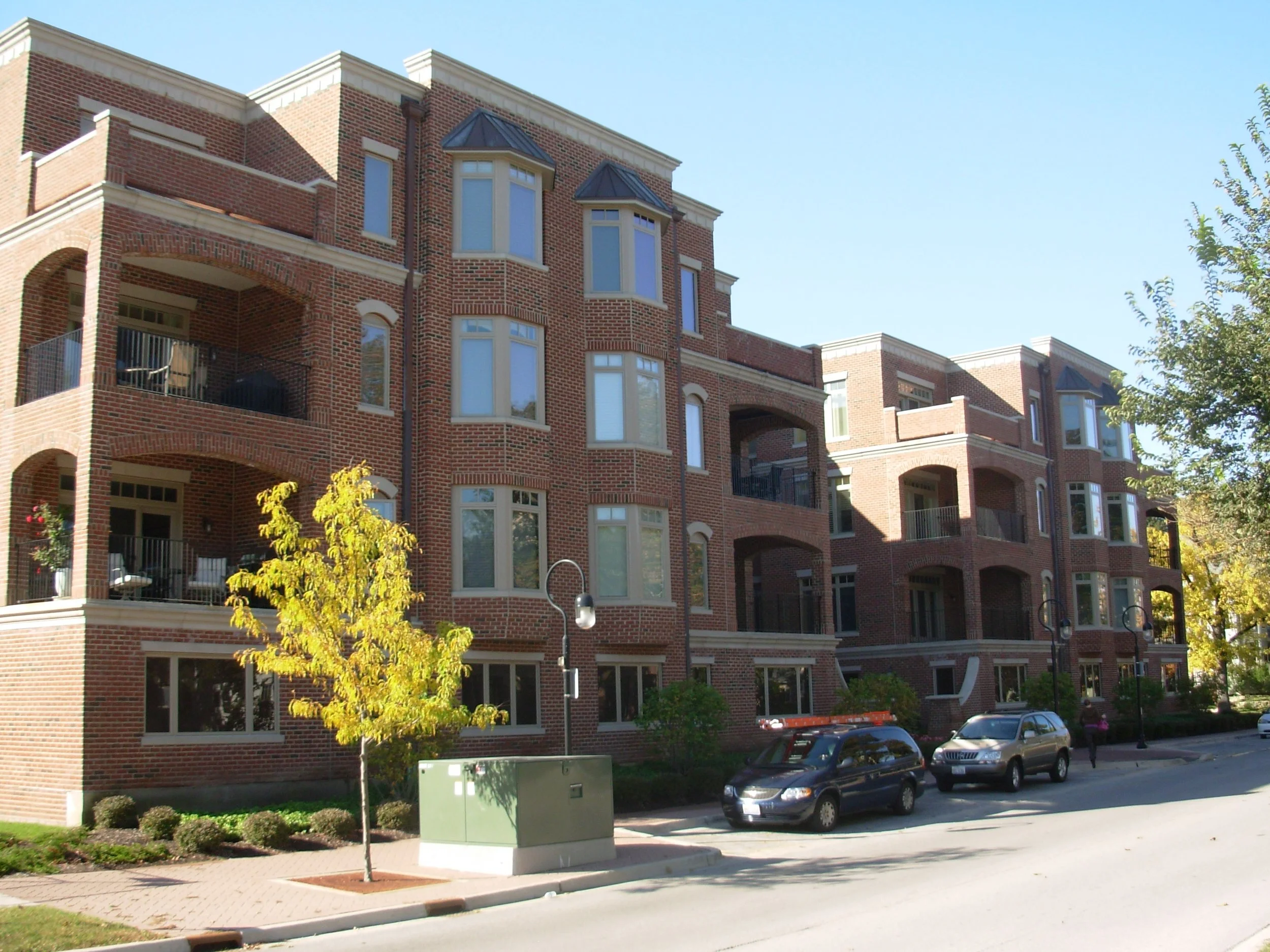Residential
City Gate Apartments
A 305,000 square foot wood-framed residential building containing 285 units wrapped around a 142,800 square foot precast parking garage that includes a 45,200 square foot roof-top event space.
River Main Building
A 29,400 square foot, five-story, mixed-use building on the river Naperville, IL. Spread foundations on an aggregate pier soil improvement system support a steel beam and precast hollow core plank floor system. The fifteen-foot cantilever of the second floor over the adjacent River Walk culminates in outdoor dining on the fifth floor. Heavily reinforced masonry shear walls provide lateral restraint within the narrow aspect ratio of the building.








